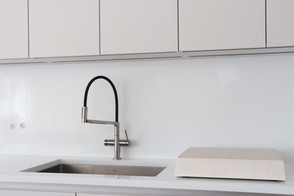When One Expert Trusts Another - A Kitchen Home Story by Kitchen Design NYC.
- Nov 4, 2025
- 4 min read
Updated: Nov 24, 2025

This home story follows Santi and his husband, Jeremy. A creative couple who partnered with atelier bauherr. by Kitchen Design NYC to transform their kitchen into a space that feels calm, timeless, and entirely their own.
Santi is an interior designer with a strong sense of proportion, material, and flow. When it came to his own home, he began the process with his team. They explored layouts and ideas, searching for the right direction. In time he realized the kitchen needed a different kind of focus. It required technical precision, coordination, and expertise beyond the surface.
What began as a collaboration soon became a partnership built on trust and shared vision. In this interview, Santi reflects on the process, his decision to bring in a kitchen specialist, and how the final design surpassed what he believed was possible within the same space.

The Before
Santi describes the original kitchen as a typical upstate design that felt pedestrian and several decades old. Dark wood cabinetry with raised panel doors, gave it a heavy, dated presence that weighed down the space.
Although the room offered generous square footage, it felt underused. Large gaps above the upper cabinets collected dust. Oversized appliances appeared bulky and interrupted the visual rhythm. Storage was limited, and every surface seemed to work against flow rather than with it.
“It was all brown, raised panel doors, and a big soffit that ran across the whole kitchen,” Santi recalls. “It felt bulky and really pedestrian.”
The Vision
The goal was a kitchen that felt truly theirs. Calm, timeless, and reflective of how they live. A space that would still feel right in twenty years, simple and serene every day.
They envisioned light. White cabinetry, quiet materials, and a layout that felt effortless. A space that could evolve with them and remain beautiful through time.
“This is Jeremy's dream kitchen. His gift,” Santi says. “I wanted something that would not feel dated in five years. I wanted a kitchen that still feels current even decades from now", Jeremy says.
The Approach
Before our collaboration, Santi had his drafter prepare an initial plan. Yet the result still felt confined. The challenge was clear. The footprint and supply lines would remain the structure of the kitchen. Within those fixed bones, my task was to create a space that felt personal, balanced, and truly theirs.
“Not much had changed. We respected the existing footprint and supply lines, but if we were to redo our kitchen it should feel somewhat transformative.”, Santi explains.
Where We Met
Our paths had crossed before. We’d worked together on two client projects where our roles naturally aligned. His focus on interiors, mine on the architecture of the kitchen. That trust became the foundation of this project. A shared language of design, craft, and clarity.
“I liked how she worked,” Santi recalls. “Her process, her drawings, the precision. When this project came up, it just made sense. Why not bring in the person I already trusted?”
Why He Choose to Work with in another Expert
Santi knew that even as an interior designer, kitchens require a different kind of focus. They are spaces defined by precision, every millimeter, clearance, and connection matters. Designing one is not only about beauty but about coordination and flow.
“You’d think as an interior designer I’d be able to design my own kitchen,” he says with a laugh. “But that wasn’t the case. I’m more visual and aesthetic. I’m into materiality, but I’m not a technical person.”
Rather than taking on every layer himself, he wanted a partner who could translate vision into technical reality while he guided the broader design intent. Kitchens thrive on collaboration between disciplines, each bringing its own perspective and expertise.
The Reveal
From there, the process shifted from planning to realization. Once the layout, details, and finishes were resolved, the transformation began to show its full potential. What had once felt restricted now felt open, functional, and calm.
“If we were going to do our kitchen, it should feel transformative. It should feel different.”
In his own words.
Santi describes the ideas that changed everything. Smaller appliances that better fit their lifestyle.
Full-height cabinetry that replaced the old soffit and gained twelve inches of storage.
A larger island with organized drawers. Clever corner solutions that made every inch useful.
Each detail turned a familiar footprint into something far more personal.
The Transformation
What began as a dated, dark kitchen has become a space defined by clarity and purpose. The same footprint now feels open and balanced, with every line intentional and every surface considered. Light fills the room where shadows once settled. Storage and structure now support calm, daily rhythm.
This transformation shows what thoughtful planning and precise detailing can achieve within existing walls. It feels both familiar and entirely new, the kitchen they had imagined now realized in full.

Every kitchen begins with a conversation.
If you’d like professional guidance for your own renovation, I offer complimentary clarity calls to help you understand your best next steps.

Author & Designer (Written by Sabrina Antony, founder and lead designer of Atelier bauherr. by Kitchen Design NYC.)
I am an independent kitchen designer based in New York City, specializing in high-end residential renovations throughout Manhattan, the Hamptons, and Greenwich. With nearly 20 years of international design experience, my work focuses on creating kitchens that combine technical precision with a strong sense of atmosphere and flow.
Each project begins with understanding how people truly live. From concept to construction coordination, I guide homeowners and trade professionals through every stage of the process. My goal is always the same: to give clients clarity, confidence, and a result that feels personal, functional, and lasting.























