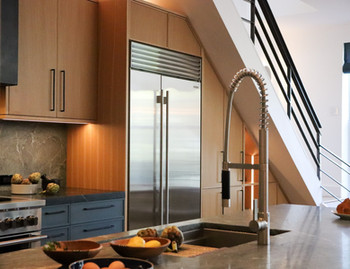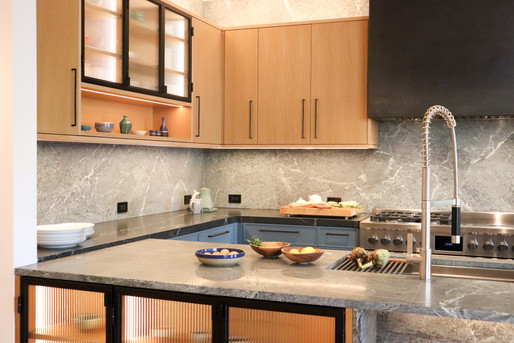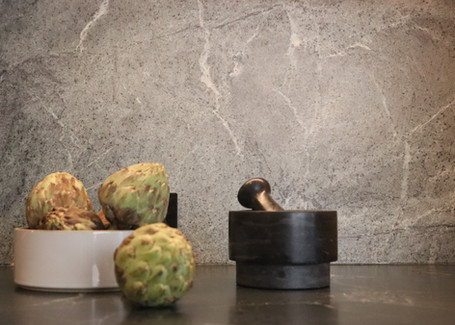Park Slope Kitchen - When Expert Collaboration Brings Out the Best of a Space
- Nov 7, 2025
- 7 min read
Updated: Nov 12, 2025
(by Kitchen Design NYC — Independent Kitchen Designer in New York City)

A Collaboration by Santiago Tomás Interiors and atelier bauherr by Kitchen Design NYC.
This project is an example of how professional collaboration can elevate a renovation. When interior designer Santiago Tomás began redesigning a Park Slope apartment, he invited Kitchen Design NYC to join as a specialist partner for the kitchen. The goal was to merge interior design vision with precise technical planning, creating a space that feels both beautifully integrated and flawlessly executed.
By combining Santiago’s creative direction with my technical expertise and implementation, we transformed an ordinary kitchen into the centerpiece of the home, a space that anchors the apartment with warmth, flow, and quiet sophistication.
Picture: left- Sabrina (Kitchen Design NYC); right- Santiago Tomás (Santiago Tomás Interiors)

A Home with History and Heart
In a century-old Park Slope condo, sunlight filters across high ceilings and intricate architectural details. The home belongs to a single homeowner, a professional whose true passion is cooking. Weekends revolve around food, friends, and the joy of hosting.
Yet the kitchen told a different story. Tucked into a corner, it felt closed off and cramped. For someone who cooked often and entertained freely, the layout lacked rhythm and the atmosphere felt detached from the rest of the apartment. The more he used it, the clearer it became that the space could not support the kind of gatherings he loved. What was missing was not just style but function, flow, and presence.

When Function Fell Short
The original kitchen was a compact U-shape lined with outdated cabinetry and inefficient storage. It followed the technical idea of a working triangle, but in daily life it restricted movement and made multitasking difficult. Countertops were limited, and the layout forced constant back-and-forth between work zones.
Cooking for groups required improvisation. Trays filled dining tables and countertops doubled as staging areas. The kitchen became a space that demanded effort rather than inspiring it. Even basic tasks like ventilation were problematic. The more the homeowner cooked, the more evident it became that design and function were out of sync.
Investigating every detail to get a clear and full picture of site conditions and space constraints before diving into proposing a kitchen layout.

A Collaboration Takes Shape
Santiago was already leading the redesign of the bathrooms and other areas of the apartment when the discussion turned to the kitchen. As the idea of a full kitchen renovation took shape, he reached out to me to collaborate on translating the client’s vision into a functional, buildable design that could match the same level of refinement as his work.
From the start, we shared a clear intention. Santiago shaped the overall atmosphere and cohesion, ensuring the kitchen blended seamlessly with the apartment’s character. He also oversaw the coordination of trades, vendor communication, and material procurement, keeping the broader renovation running smoothly.
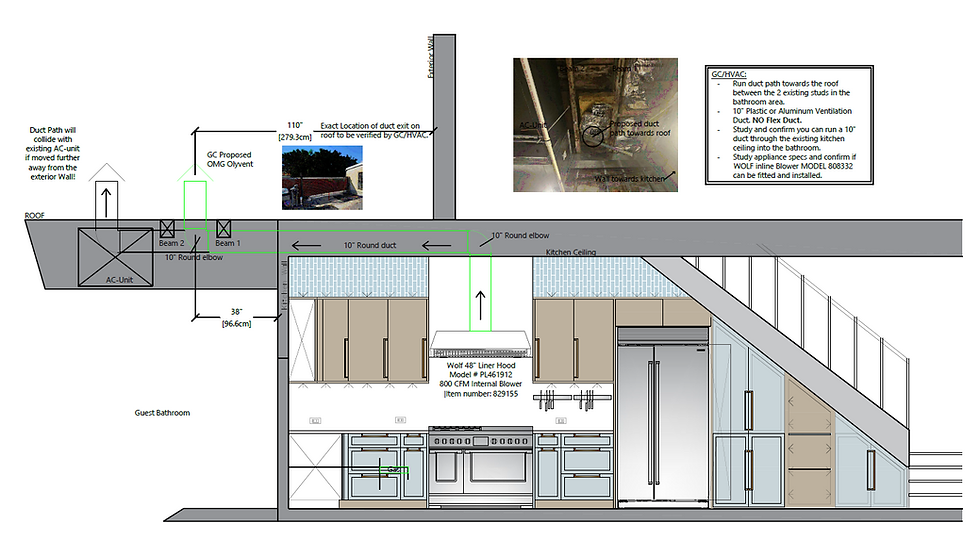
That structure allowed me to focus fully on feasibility, technical integration, and implementation. With Santiago managing the moving parts on site, I could dedicate time to preparing detailed mechanical plans, verifying layouts, and ensuring that every design decision translated precisely into the final build on site. Together, we approached every decision as a dialogue between design, coordination, and constructability.
The homeowner’s wish list guided us. He wanted a kitchen that felt like a professional workspace but carried warmth and texture. It needed to accommodate both gas and induction cooking, large appliances, and generous prep space. The kitchen also had to invite company. He wanted guests to gather, not watch from a distance.

Bridging Vision and Reality
From the earliest stage, it was clear that the kitchen would become the heart of the apartment. Santiago envisioned a refined material palette of blue-grey lacquer and white oak cabinetry accented with black glass frames, reeded glass details, and a custom black metal hood. The design needed to feel grounded and sophisticated, neither overly polished nor purely utilitarian.
My task was to make that vision buildable. Every measurement, clearance, and connection point had to be studied carefully. I reviewed existing supply lines, traced venting paths, and verified which systems could move within the century-old structure. Questions about plumbing extensions, ceiling drops, and hood routing guided the layout before a single cabinet was drawn.
The goal was simple: make sure every visual idea was physically achievable. Only then could we layer in the design details that give a kitchen its character.
Detailed mechanical drawings are critical to communicate precisely how every piece of the room needs to work together to make sure the final results line up with the design intend in every detail after the kitchen installation. Those documents are critical documents for each trade involved.

From Constraints to Concept
The structure of the building influenced every design move. Venting required a full study to create a clear path through the dropped ceiling, across the adjacent bathroom, and finally out to the roof. Two different floor levels between the kitchen and dining area had to be reconciled to achieve a smooth transition.
Even the smallest details carried intention. The joint between wood and tile flooring was positioned precisely beneath the island’s waterfall and refrigerator panel, creating an invisible alignment that connects the kitchen to the rest of the home. Relocating the sink required building a pony wall and routing a new concealed chase to bring plumbing exactly where it needed to be.
Each technical decision supported the design. Every challenge resolved behind the walls made the final space appear simple and natural, which is the mark of well-executed planning.

Design Development and Coordination
Santiago and I worked closely through every stage of the design process, reviewing drawings, renderings, and layouts before presenting them to the client. His eye for balance and material contrast guided the visual story, while I ensured that each idea fit within the physical and mechanical logic of the space. Together, we made certain that beauty and feasibility evolved in unison rather than as separate efforts.
Lighting designer Staci Ruiz added an essential layer, crafting illumination that connects the functional and emotional sides of the kitchen. Her work brings movement to the space, shifting easily from bright morning activity to the soft ambiance of evening gatherings.
By the time every trade, drawing, and detail came together, the collaboration had become more than coordination, it had become a shared rhythm. Design, construction, and craftsmanship moved as one process, each phase reinforcing the next.

Precision in Execution
On site, constant communication kept the process precise. Regular walkthroughs allowed me to verify progress and resolve issues before they developed. When floor preparation diverged from our mechanical drawings, adjustments were made before cabinetry arrived, preventing a costly cascade of errors.
During installation, the contractor called to say the dishwasher would not fit. Measuring on site revealed that a small wood joining block between two cabinets had been installed incorrectly. Once corrected, the appliance slid into place exactly as planned.
Even the final millimeters of reveal spacing were checked and adjusted for consistency. These details, though often invisible, determine the visual calm and refinement of a luxury kitchen. Each one contributes to a sense of quiet order that defines quality craftsmanship.
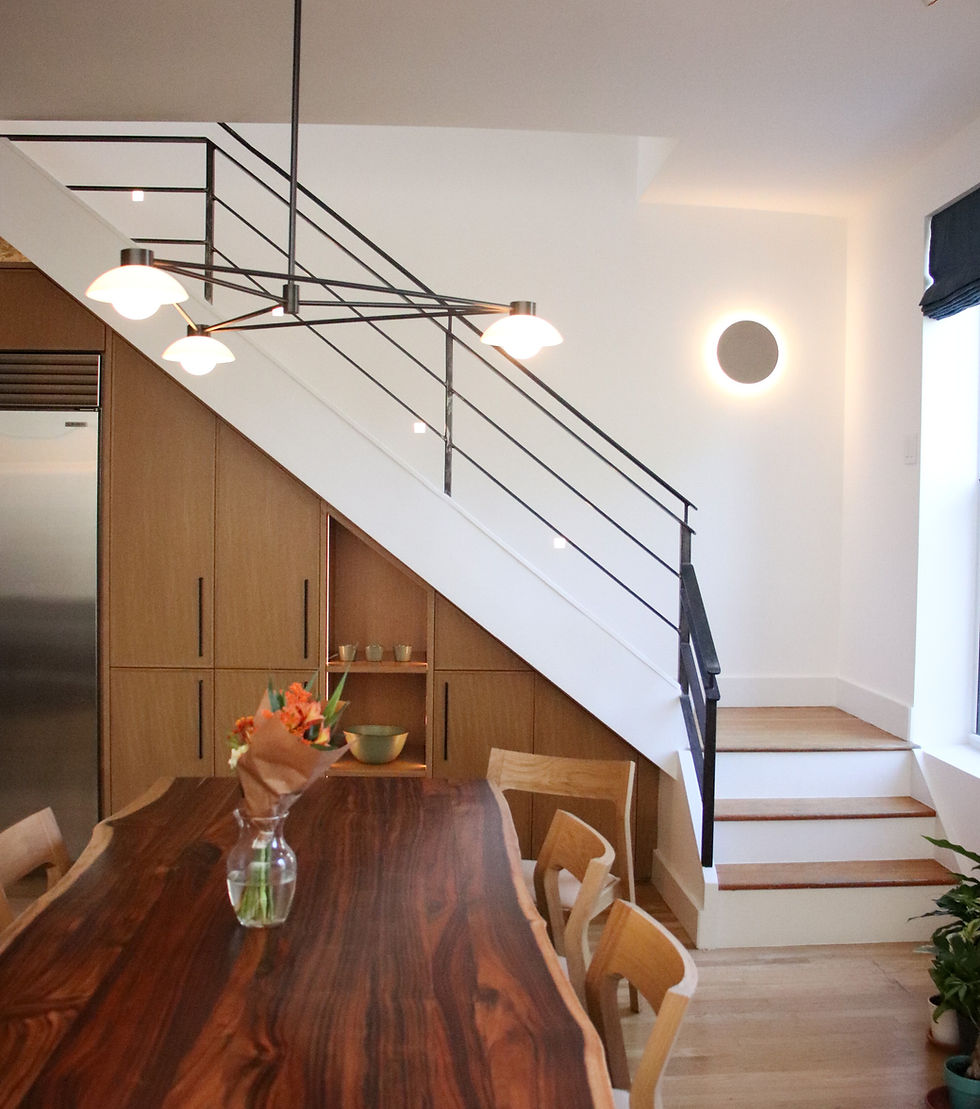
A Seamless Transformation
The finished kitchen feels open, balanced, and welcoming. What was once a confined workspace now flows naturally into the living and dining areas. The combination of blue lacquer, white oak, and soaptone creates depth and warmth. The stone waterfall island acts as a sculptural anchor that draws the eye without dominating the room.
The island now serves as both cooking station and gathering point. Guests can sit comfortably while the homeowner cooks, turning the act of preparation into part of the experience. Extended cabinetry beneath the staircase reads as built-in furniture, connecting the kitchen to the living space and creating visual continuity throughout the apartment.
Lighting designed by Staci Ruiz completes the transformation. It enhances texture, softens transitions, and shifts the mood from functional brightness to intimate glow. The space feels elegant and calm but remains fully practical. It performs like a professional kitchen and lives like a home.
This project stands as proof that collaboration, precision, and shared respect for craft can turn the most ordinary space into something exceptional. The kitchen that once went unnoticed is now the heart of the apartment and the truest reflection of its owner’s lifestyle.


THANK YOU TO EVERYONE FOR A FANTASTIC EXPERIENCE.
Interior Design: Santiago Tomás Interiors, LLC
Kitchen Design & Implementation: Kitchen Design NYC
Lighting Design: Staci Ruiz
Every kitchen begins with a conversation.
If you’d like professional guidance for your own renovation, I offer complimentary clarity calls to help you understand your best next steps.

Author & Designer (Written by Sabrina Antony, founder and lead designer of Kitchen Design NYC.)
I am an independent kitchen designer based in New York City, specializing in high-end residential renovations throughout Manhattan, the Hamptons, and Greenwich. With nearly 20 years of international design experience, my work focuses on creating kitchens that combine technical precision with a strong sense of atmosphere and flow.
Each project begins with understanding how people truly live. From concept to construction coordination, I guide homeowners and trade professionals through every stage of the process. My goal is always the same: to give clients clarity, confidence, and a result that feels personal, functional, and lasting.




























