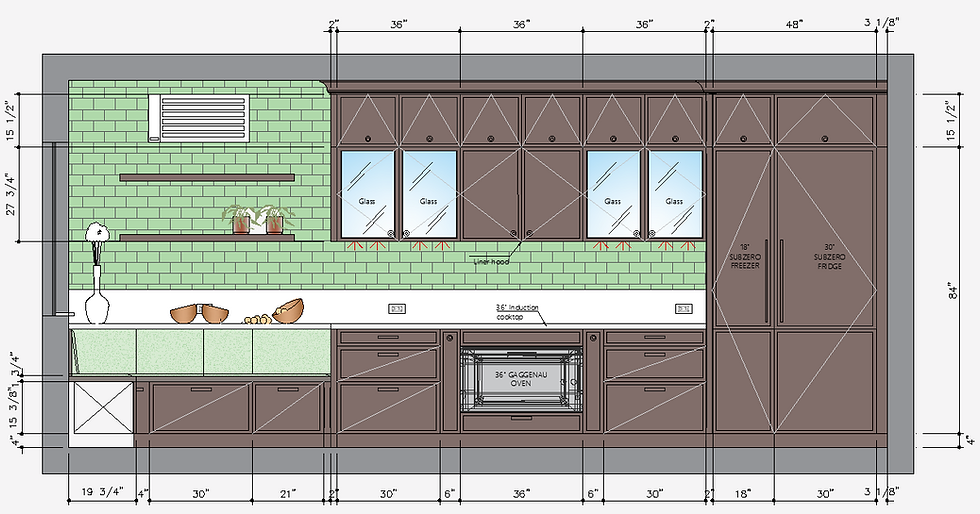Your Kitchen, Designed to Fit Your Life.
Without Costly Surprises.
With nearly 20 years of luxury kitchen design expertise, Kitchen Design NYC transforms floorplans into kitchens that feel effortless. Blending beauty, function, and precision so you can build with confidence.
_________________________________
The visuals shown above are exactly the type of drawings you’ll receive: clear, black-and-white 3D sketches and elevations designed for planning clarity, not photorealistic marketing images.
_________________________________
WHY CHOOSE THIS PACKAGE?
✅ Avoid costly layout mistakes by planning it right the first time
✅ Preliminary drawings your contractor can reference with confidence
✅ Professional 3D perspective sketches for easy visualization
✅ Streamlined collaboration — one review session with your designer
_________________________________
IMAGINE THIS
You walk into your finished kitchen. Every cabinet has a purpose. The layout flows with your routines. The finishes look exactly how you pictured them, because you saw it in 3D before a single order was placed. That’s what this package delivers: clarity before you spend, confidence before you build, and a kitchen that feels right from day one.
_________________________________
COMMON QUESTIONS:
- What if I’m not sure about my layout yet?
That’s why we present two initial floorplans in a single review session. You’ll select your preferred option, and we refine it into your final drawing set.
- Can I use these plans with my contractor or cabinet supplier?
Yes - your plans provide a professional framework that your cabinet builder, millworker, or supplier can work from. A custom millworker can typically adapt fully to the design. A cabinet supplier may need to make adjustments based on their available sizes and catalog options. Either way, the plans give your team clear direction and ensure you start from a well-considered layout.
[Start Your Kitchen Design — $2,949]
Availability is limited — we work with a small number of virtual clients at a time to maintain quality and focus.
_________________________________
Kitchen Planner Online | 3D Kitchen Design | Kitchen Visualizer | Kitchen Floor Plan with Dimensions
ADVANCED - Your Virtual Kitchen Design | Kitchen Floor Planner Online
All sales are final, and no refunds will be provided. By purchasing our service, you acknowledge and agree to the non-refundable nature of the transaction.





