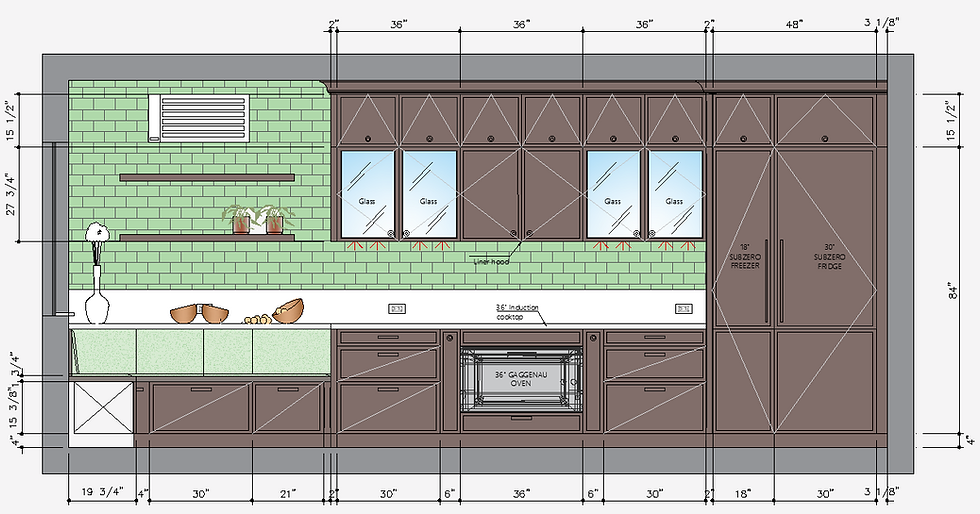Virtual Kitchen Design Package | Professional Layout Expertise for Large Kitchens
LARGE KITCHEN (up to 201 - 400 sq. ft.)Tailored layout design for homeowners who want clarity, not compromise.
Big spaces deserve thoughtful designA professionally developed conceptual kitchen layout tailored to your space, existing conditions, and how you actually use your kitchen, designed to give you clarity before committing to cabinetry, appliances, or renovation decisions.
This package gives you one clear, expert-guided layout direction so you can move forward confidently.***
***Note: No architectural plans with architectural stamps. The kitchen cabinet supplier is solely responsible for ensuring final dimensions before placing any order. Kitchen Design NYC is not responsible for third-party product and work quality.
GRAND ESTATE PACKAGE | Large Kitchen (201 -400 sq. ft.)
WHAT’S INCLUDED
15-Minute Kick-Off Virtual Consultation
A short, focused call to understand your needs, routines, and priorities before any work begins.
Design Questionnaire & Self-Measurement Guide
Easy-to-follow tools so you can measure your space accurately and share what matters most in your day-to-day use.
One Tailored Conceptual Layout Idea
A professionally considered layout designed specifically for your kitchen size and constraints.
Includes Floorplan & 2D Wall Elevations:-
Small Package: 2 walls
-
Medium & Large Packages: Up to 4 walls
Flow & Movement Explanation
A written breakdown showing how the layout supports your workflow, appliance zones, circulation, storage logic, and ergonomic comfort.
30-Minute Virtual Layout Presentation
We walk through your conceptual plan together, clarify logic behind design decisions, and ensure you understand the direction before next steps.
___________________________
WHY HOMEOWNERS CHOOSE THIS PACKAGE
Clarity before commitment
You get a professional layout direction early—before investing in cabinetry, appliances, or renovation work.
Tailored to your lifestyle
This is not a generic showroom layout.
It’s a kitchen designed around your routines, constraints, and the way you actually use the space.A professional foundation
Your conceptual plan becomes the roadmap for the rest of your renovation.
It gives you confidence, reduces risk, and prepares you for conversations with contractors and cabinet suppliers.___________________________
HOW IT WORKS
-
Purchase your package (Small, Medium, or Large).**
-
Complete your questionnaire and upload photos + measurements.
-
Meet virtually for your 15-minute kick-off consultation.
-
Receive your conceptual layout + elevations. ***
-
Walk through it together during your 30-minute virtual presentation.
-
Use your plan as the foundation for your next renovation steps.
___________________________
Need more help? You can add further design services as needed, from appliance selection to finish advice, ensuring you get the right level of guidance at the right time.
Start with clarity. Move forward with confidence.
** (Small Package 2 Walls | Medium & Large Package: up to 4 Walls)
***Note: These plans are not architectural plans and do not include architectural stamps. Always consult with your Architect, General Contractor, and Cabinet Supplier. The kitchen cabinet supplier is solely responsible for verifying final dimensions before placing any order. Kitchen Design NYC is not responsible for the quality of third-party products or work.
-
Virtual Product. All Sales are final.







